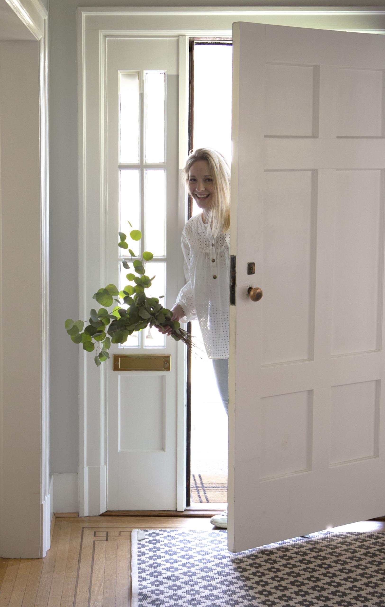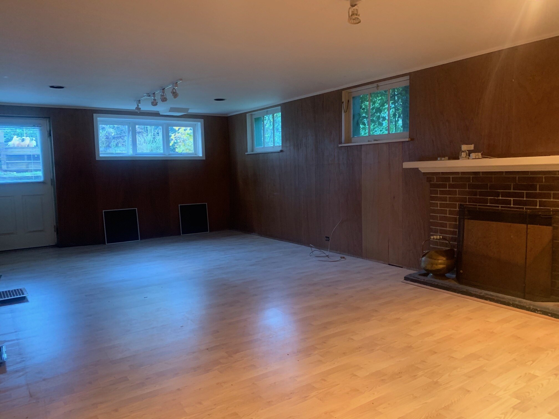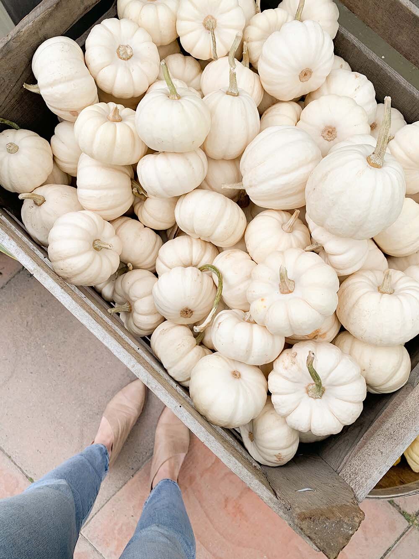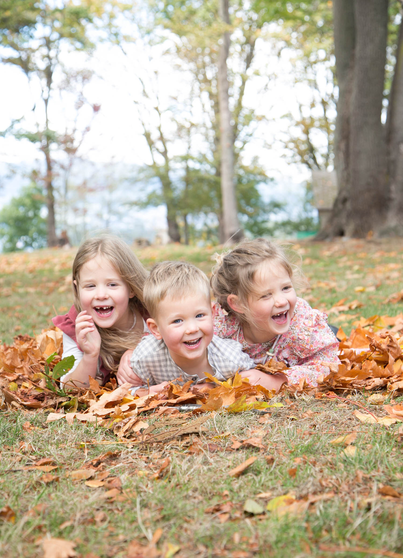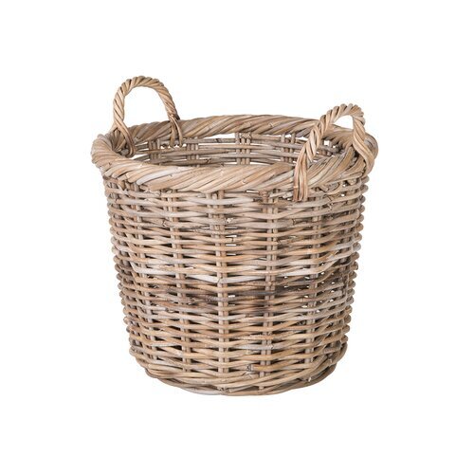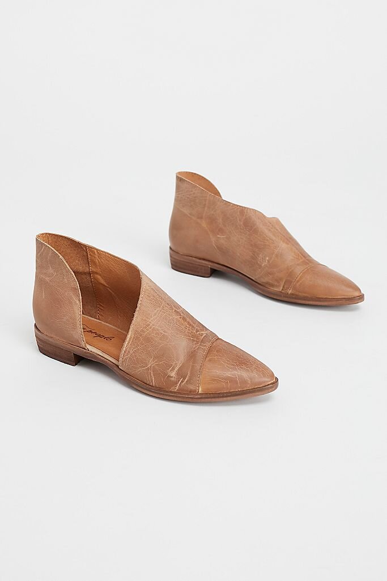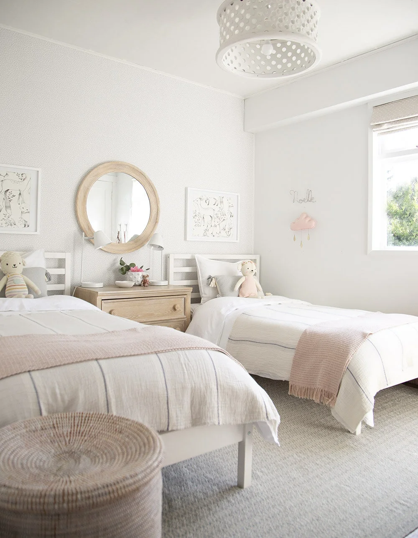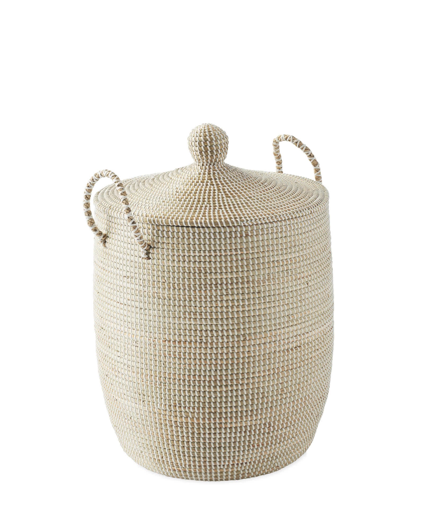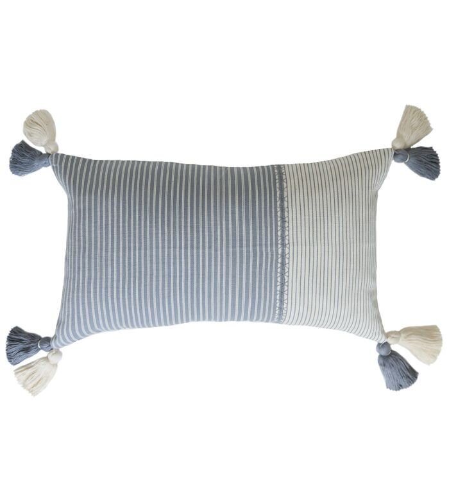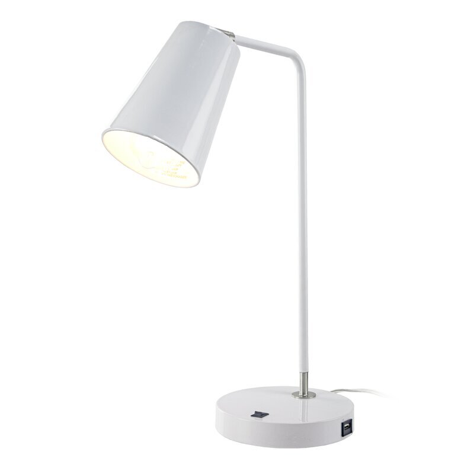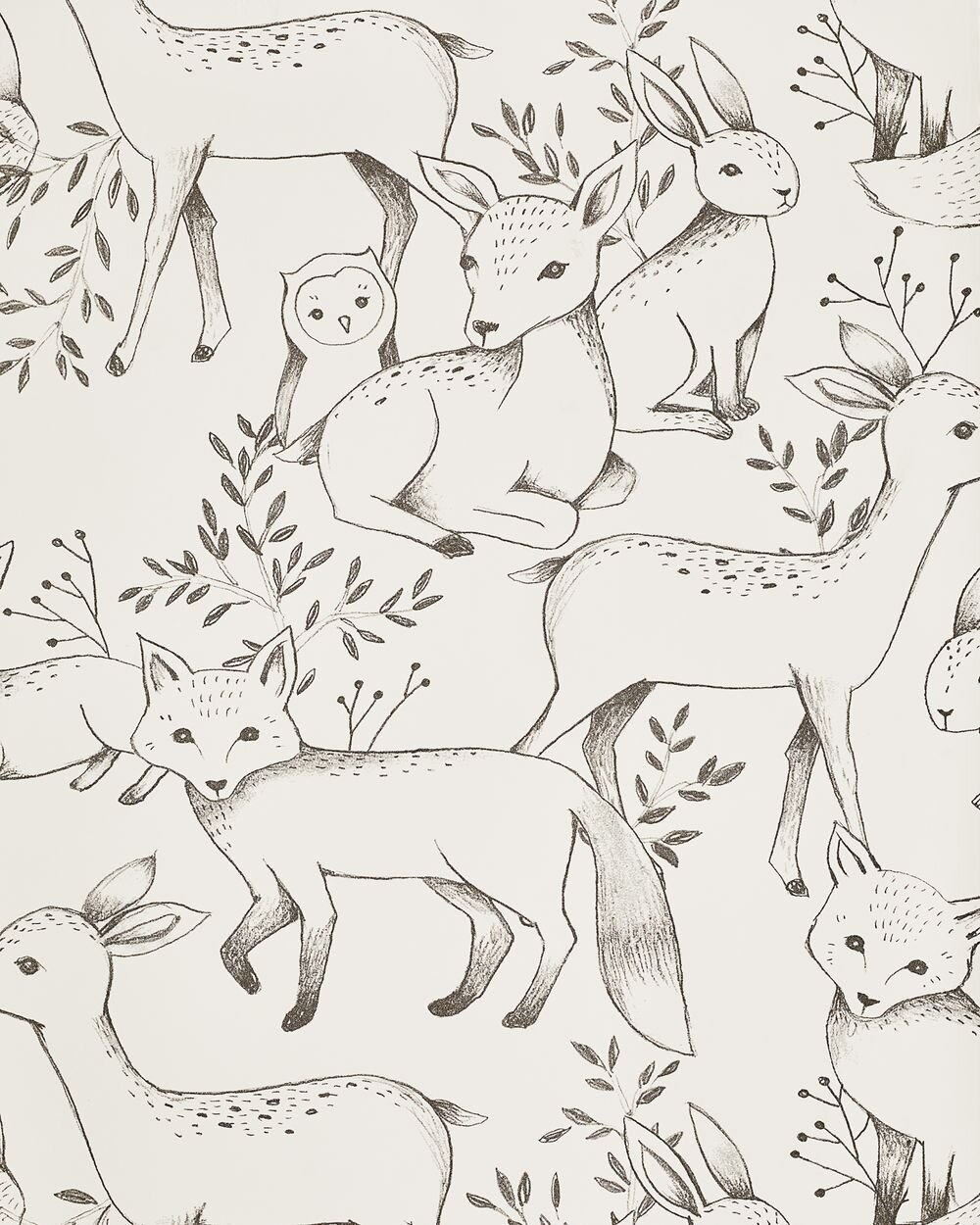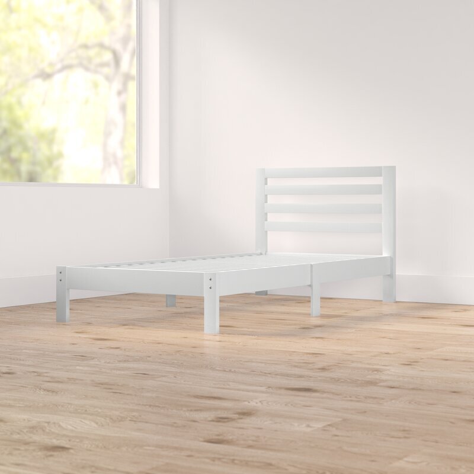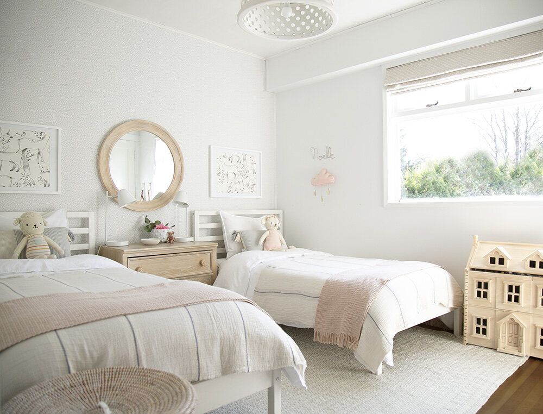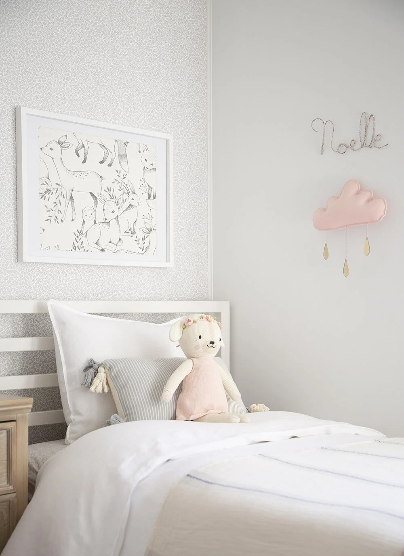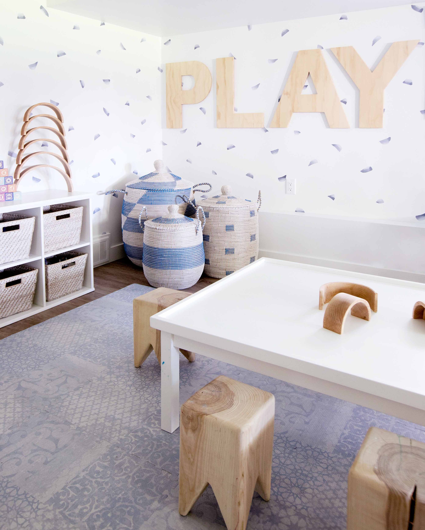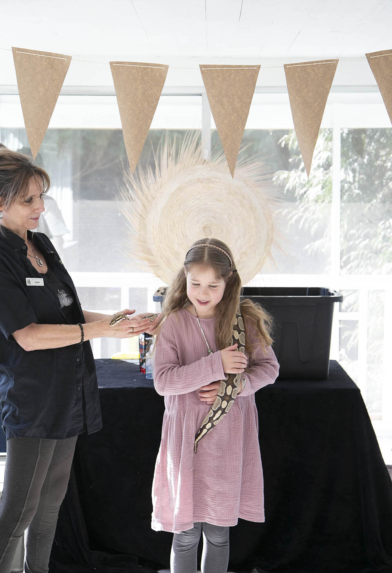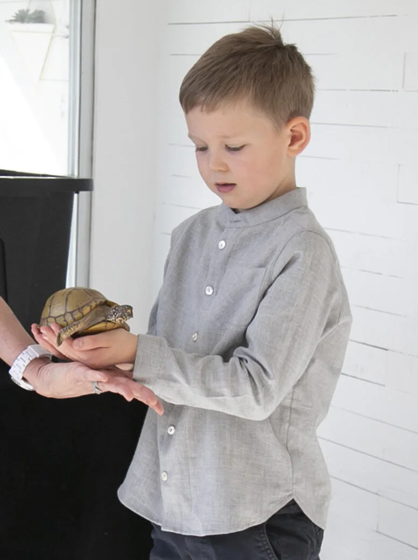Say hello to our new home (for now). At some point we’ll own OUR VERY OWN home, but here I am introducing you to rental house #3!
Let’s rewind a bit and start at the beginning. Here’s the story: while we were on the hunt for a house to buy in the Spring of 2020, I stumbled across this gorgeous home and although it was out of our price range (sigh…the Vancouver market), it was the kind of home I could imagine raising a family in. There’s a big back yard and a deck off of the kitchen (indoor / outdoor living please!), 4 bedrooms upstairs and truly, THAT is a near impossible find in this city.
Fast forward a few months and Covid restrictions meant that more and more people were working from home (and I was full-time homeschooling our 3 kids). I had completely forgotten about this house. I read an article saying that lots of families were moving out of the city and that was driving rental houses down in price. I quickly hopped online and did a brief search. Very surprisingly, I spotted this house straight away: the new owners had listed it for rent! Maybe it was meant to be.
While the timing seemed a bit off (I’d just finished refreshing our last rental house), this presented the opportunity for the kids to have their own rooms and all of us to have more indoor and outdoor space and with SO much more time spent at home than usual, we decided to go for it! I think in reality, we were all ready for something new to look at after a year of being inside the same space together. Imagine that?! ;)
So, come on in…let me give you a quick tour of a few spaces I’ll be sharing here on the blog!
THE BATHROOM:
This is the first major space that needs updating. I know some people think that we’re crazy updating bathrooms in our rental houses, but it is the most important room (in my opinion) to know is clean, so it’s worth it to me!
Aesthetics aside, can you see that the bathroom is barely functional with the door opening directly into the tub and shower? Yikes! I believe this is the reason that we ended up taking this house (knowing I could change this) and others might not have been so keen.
KIDS ROOMS:
The kids each have their own in this house!!! This is one of the main reasons we were interested in moving. Our twins (now 10 years old) have shared a room since birth and were starting to ask for more of their own space. Our youngest, 8 years old has been lucky to have his own room the whole way along and of course always wishes he shared. The rooms are all a good size and each has its’ own closet. Check.
Kids Room #1 - Noelle’s Room
Kids Room #2 - Kaia’s Room
Kids Room #3 - Xavier’s Room (we brought his light from the last room!)
Xavier’s room won't be much of a change from the last house, but I still think it would be helpful to show you how we can buy furniture for one home and use it in the next. Quality furniture lasts and looks great everywhere!
LIVING ROOM:
Good bones, good size, good light and a fireplace mantel, which means we can hang stockings at Christmas! This room feels easy to freshen up and worthy of many family game nights.
View from fireplace wall (below).
BASEMENT:
It’s a good thing we’ve been designing lots of basement playrooms because I will finally get to design somewhere fun to play for my own kids! I’m thinking TV lounge area and art space.
For those of you that have read this far, thank you for being interested in our new home! I can’t wait to share the updates alongside our kids’ room designs as we freshen up and decorate this rental house to create a new home for our family.

